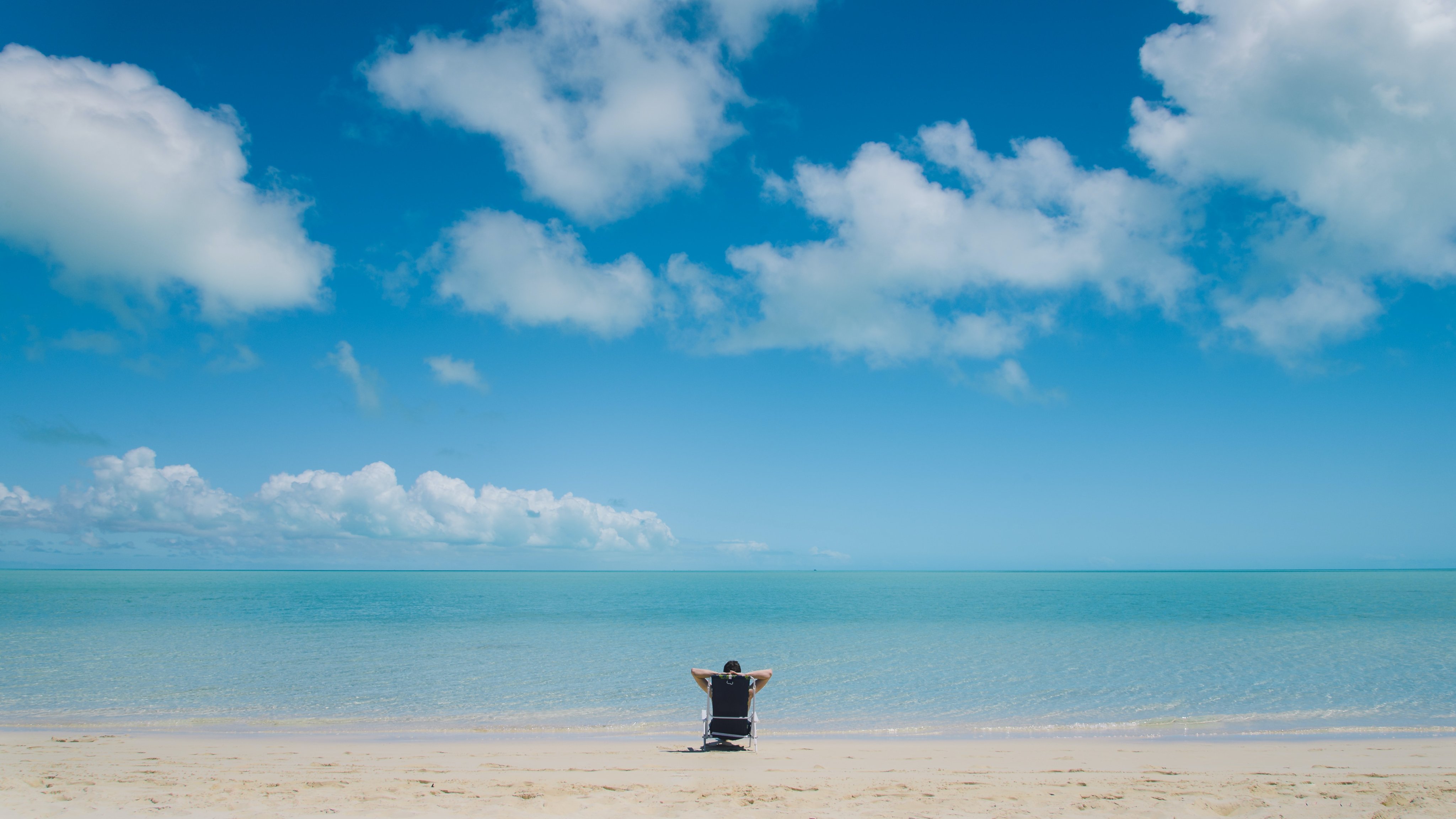Exclusive
Cherokee Lane
8 Guests
4 Bedrooms
5 Bathrooms
Welcomes: Babies, Children, Toddlers, Pets
1 Super king size bed, 1 King size bed, 2 Queen size beds. Bed size chart
1 bath, 3 baths with integrated showers, 2 showers, 6 toilets.
In a secluded canyon above Beverly Hills, Cherokee Lane rises up through the pines like a lighthouse. And though the glitter and glamour of Rodeo Drive lies only a few minutes away, this airy, elegant home is surprisingly peaceful. Settle at the bright breakfast bar beneath the kitchen’s skylight – from here you can peer through the glass-walled fireplace to the sitting room. Or head outside to take a dip in the pool while smaller shipmates explore the playhouse.
At the helm
Your hosts are a film director and fashion photographer with two young children. Their home’s marine hues and nautical touches reflect their East Coast roots, while the generously sized garden and glass doors are particularly West Coast.
Starboard tack
The blue wood-panelled living room’s corner sofa is a cosy spot from which to view the framed artwork, and the cool grey den is stocked stem to stern with books. In the commanding master bedroom, blown-glass lamps and a chevron-patterned headboard complement the dark wood furniture and leather details, while pastel shades, plush toys and a closet-facing porthole embellish the girl’s and boy’s rooms. And if it’s thinking space you need, there’s the main floor office or the studio above the garage – the latter a private crow’s nest with a kitchenette and sumptuous bed.
Amenities
Barbeque
Garden
Swimming pool
Terrace
Air-conditioning
Coffee machine
Staff & Services Included
Dedicated concierge
Meet & Greet
Home preparation and departure clean
Complimentary weekly housekeeping
24/7 support
Rooms
Entrance Level
Separate Guest House
Second Level
Outside
per night
Location
Essential information
CHECK-IN / check out
Check-in: from 4pm. We'll meet you at the home on arrival at your convenience.
Check-out: by 11am
Early check-in and late check-out can be arranged in advance, subject to availability and a charge.
HOUSE RULES
Home Truths
ID CHECK
Upon arrival we will ask you to show your ID or passport.
DEPOSIT
Upon your arrival we will secure a $1500 hold on a credit or debit card which will be released once we confirm no damage was caused during your stay.
Enhance your stay
Why stay with us?
Join the onefinestay community





















































