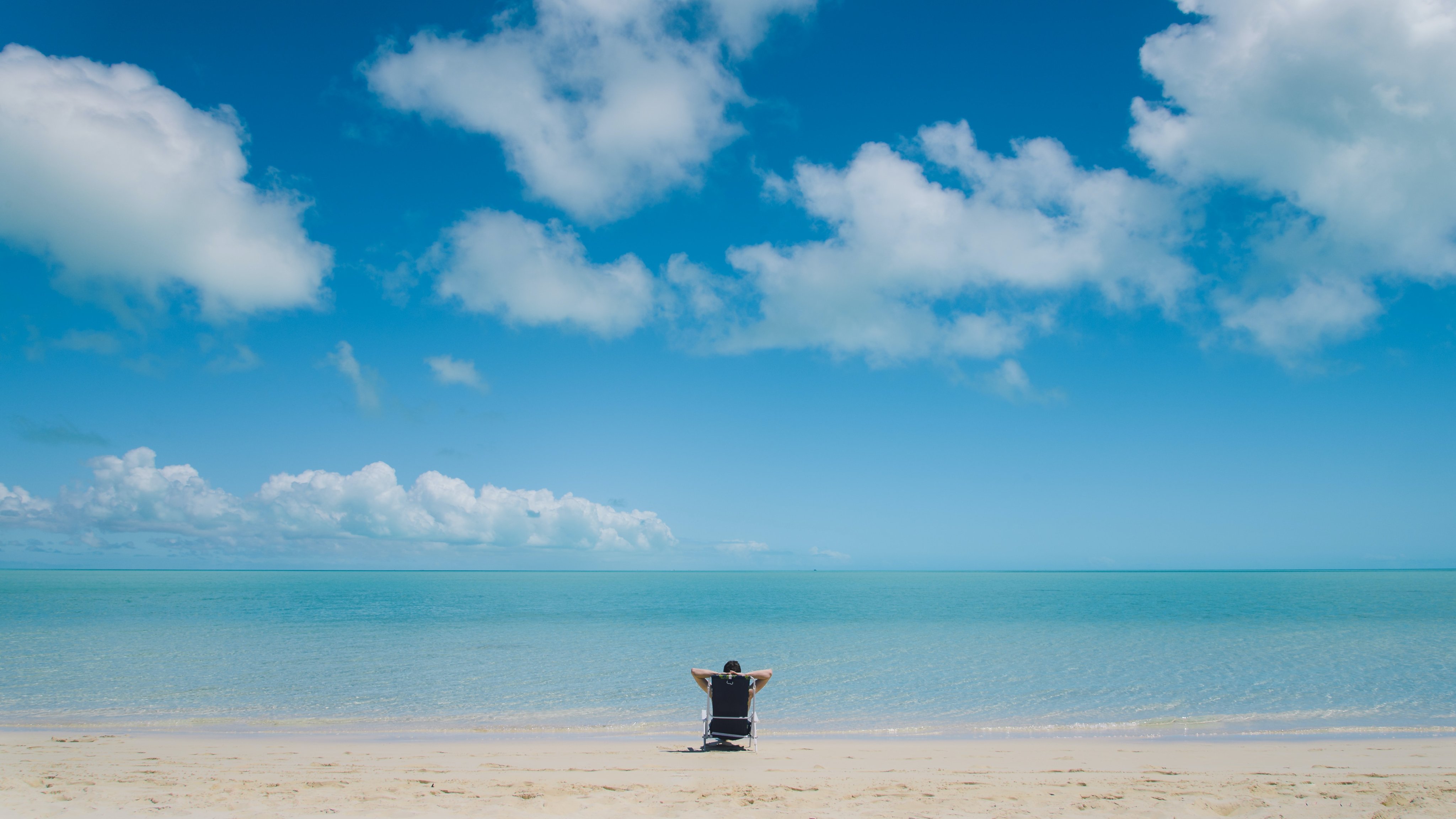Switchback Lodge
12 Guests
5 Bedrooms
7 Bathrooms
Welcomes: Babies, Children, Toddlers, Pets
2 King, 2 Queen, 2 Twin over Twin Bunk. Bed size chart
Located in the prominent Highlands subdivision of Breckenridge, Switchback Lodge has undergone an extensive and exciting remodel, offering luxurious mountain living and the perfect combination of mountain privacy and proximity to historic downtown, a short 5-minute drive.
Renowned for its spectacular mountain views, unparalleled luxury, and convenience to hiking, skiing, and town, this 6,200-square foot home includes remarkable architectural design and attention to detail. The home is situated on 4.5 beautiful acres, backing up to the National Forest and endless hiking trails.
An open-concept main floor is magazine-worthy with spectacular beams and high ceilings, modern lighting, hardwood floors, and stylish decor. New tall windows in the front of the house bring the mountains and plenty of natural light inside, allowing guests to relax and soak in the views.
The outside beckons with a new expansive covered deck, a sought-after feature in luxury homes, to celebrate the surrounding beauty and relax in contemporary outdoor furniture. Enjoy a new gas grill and outdoor seating to dine al fresco with friends and family.
A completely new spacious gourmet kitchen has custom cabinetry, double sinks, and plenty of wow factor. A chef’s dream, this beautiful space has both a center island and a wrap-around bar with ample workspace and extra seating for onlookers. The kitchen opens to a sophisticated dining area with seating for 12.
The lower level at Switchback Lodge is just as spectacular with a cozy and chic family room with plush couches and a new 85-inch TV and home theater system, the perfect place for family movie night or to watch the big game. Try your hand at billiards or cards at the game table and enjoy a beautiful wet bar with a sink, dishwasher, refrigerator, and seating for four. Just outside on the lower patio is a private hot tub, where you can soak weary muscles beneath a starry sky.
Switchback Lodge sleeps 12 with its five exquisite bedroom suites, all with TVs. On the main level is the impressive primary king suite with new wood floors, a fireplace, and a sitting area with stunning views. An indulgent ensuite bath has a soaking tub, dual sinks, beautiful tilework, a bidet, and a dual walk-in shower. A beautiful king suite on the main level has an ensuite.
Remote workers will love the new private office space on the upper level with a separate access stairway. This gorgeous space has a built-in desk, a fireplace, and panoramic views of the Tenmile Range. In addition, there are five other workstations around the house with ultra-high-speed WIFI, creating the ideal work environment for remote workers and longer rentals.
On the lower level is another king suite, a queen suite, and a bunk room, each with its own ensuite bath. Other amenities include a laundry room and parking for 4 cars. Four-wheel drive is REQUIRED in the winter months.
Experience these incredible upgrades yourself, making your next vacation or extended work trip luxurious and memorable with a stay at Switchback Lodge.
The remodel at Switchback Lodge is complete, with more updated images to come.
Regretfully, weddings and events are not permitted in Switchback Lodge homes.
SHUTTLE
This home enjoys complimentary use of the Switchback Lodge shuttle, mid-November through mid-April, using the convenient shuttle app to schedule pickups. The use of the shuttle is on a first-come, first-served basis.
GUEST SERVICES
Switchback Lodge has a Guest Services Team, offering full-service vacation planning assistance prior to your trip. You will be assigned a dedicated specialist who will guide you through all the activities and services available. You will also have access to our online Guest Portal where you can find extensive details about your reservation, your residence and guest services.
IN HOME AMENITIES
Switchback Lodge has WIFI and comes fully stocked with paper products (paper towels, toilet paper, tissues), bathroom toiletries (shampoo, conditioner, body wash, hand soap), and detergents (dish, dishwasher, and laundry) as well as clean bed linens and towels. In addition, the kitchens are stocked with aluminum foil, plastic wrap, trash bags, sponges, soap, salt and pepper, coffee, tea, cookware, bakeware, dishes, glasses, utensils, and standard small appliances.
This home does not have air conditioning. Colorado's cool summer nights will keep this home comfortable by opening windows after the sun goes down, and then closing the windows and blinds during the day. Utilizing the overhead fans, if available, keeps airflow moving, and additional floor fans can be found in many bedroom closets. Can't live without it? A/C units may be available for rent for an additional fee.
Your Safe Home Guarantee: Switchback Lodge homes and residences are cleaned to the highest standards following the VRMA Safe Home guidelines and using cleaning products recommended by the CDC.
Switchback Lodge Business License: STR-970000326
6,200 sq. ft.
Amenities
Barbeque
Hot tub
Secure parking
Blender
Coffeemaker
Dishwasher
Staff & Services Included
Dedicated concierge
Meet & Greet
Home preparation and departure clean
24/7 support
per night
Location
Essential information
CHECK-IN / check out
Check-in: from 3pm. We'll meet you at the home on arrival at your convenience.
Check-out: by 10am.
Home Truths
DEPOSIT
A security deposit will be held for the duration of your booking and will be released once we have confirmed that no damage was caused during your stay. The deposit amount will be confirmed by a Travel Advisor.
Enhance your stay
Why stay with us?
Join the onefinestay community


































































