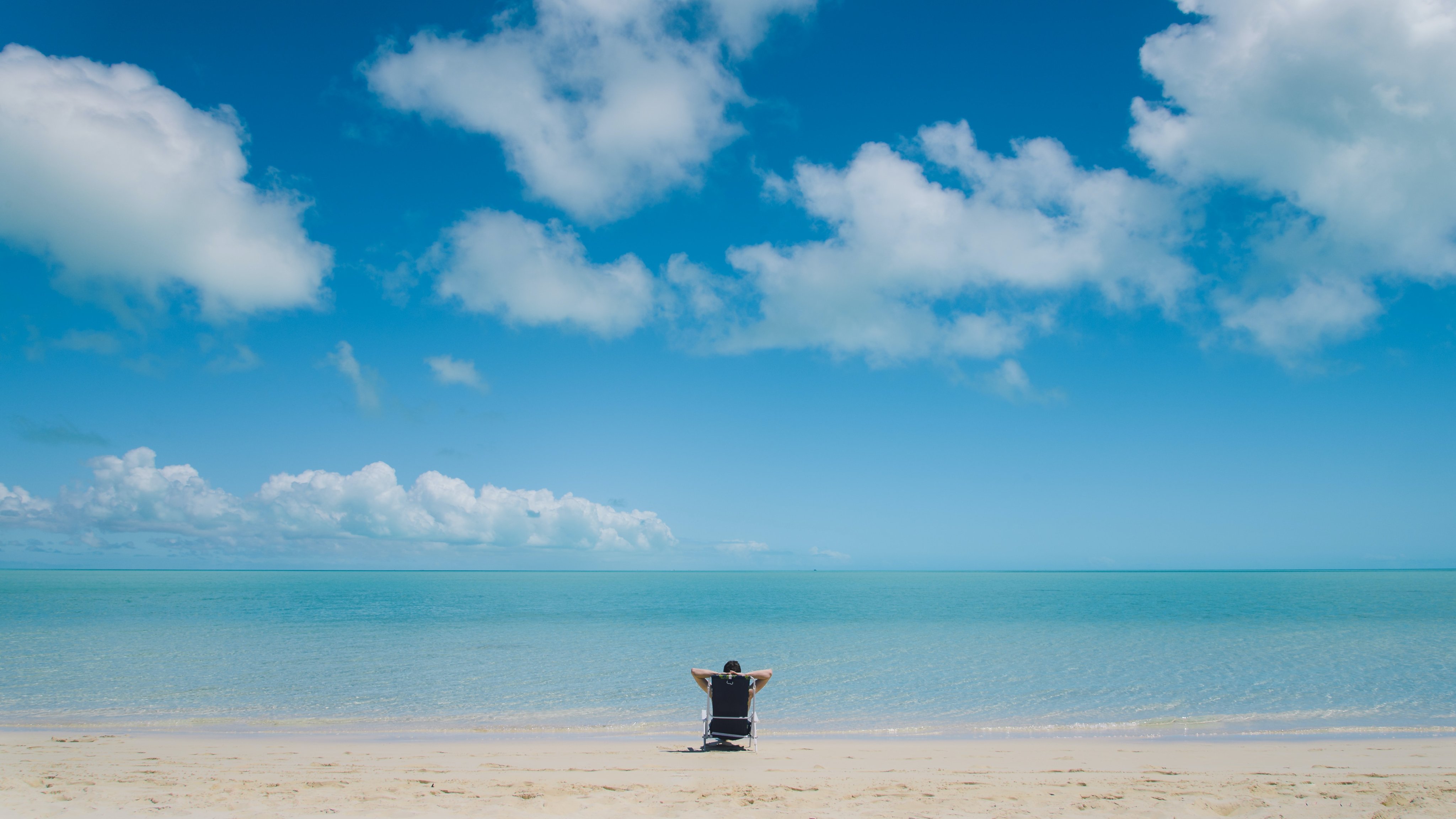The Bear's Den
20 Guests
8 Bedrooms
10 Bathrooms
Welcomes: Babies, Children, Toddlers, Pets
6 King, 1 Twin over Twin Bunk, 4 Twin over Queen Bunk. Bed size chart
The upper level is designed for entertaining and taking in the jaw-dropping mountain views. A beautiful rec room features a large granite slab island with a built-in bar fridge and seating for 10+, a billiards table, A foosball, a wet bar, a gas fireplace, a large sectional sofa, and a TV. Whether you’re hosting an après ski happy hour or a team-building event, this versatile space is sure to be popular.
A few steps bring you to the uppermost level where the professionally-equipped kitchen, breakfast nook, great room, and dining area come together under vaulted ceilings. Expansive views of the Breckenridge Ski Resort and the National Forest can be enjoyed through the wrap-around floor-to-ceiling windows. The centerpiece of the space is the oversized 3-sided glass fireplace. Two decks, each featuring a private hot tub and a gas fire pit are accessible through the uppermost level – enjoy stargazing while soaking in the hot tub after the sun sets on a beautiful day in Breckenridge.
On the lower main level, are two beautiful king suites, one of which is ADA-compliant, with access via the elevator. An in-home gym on this level features a treadmill, recumbent exercise bicycle, free weights, a bench, and a second built-in water station so you can stay hydrated throughout your workout.
A cozy sitting area is just outside the gym and features floor-to-ceiling windows offering a quiet place to read a book or take in the mountain views. A few steps up will bring you to the upper main level where you’ll find four stylish king suites, with private ensuites, one room is a large family suite with a king bed and a built-in twin bunk. A convenient laundry room on this level has two washers and dryers.
The lower level was designed with the kids in mind – featuring a kid’s den with a couch, a TV, a game table, and a snack bar, or head to the large garage for some fun with the ping-pong table. Kids will enjoy 2 spacious bunk rooms, each with two twin-over-queen built-in bunks and private ensuite baths. A laundry room with a washer and dryer completes this level.
Also on the lower level, enter through the foyer or directly into the ski locker room – with ample space for everyone to store their outerwear for the week, benches, boot dryers, and a convenient water station to fill up your water bottle before you head out the door, or when returning home for a mid-day ski break.
Other amenities include two convenient water stations, a glass-enclosed elevator available for guest use, boot dryers, Sonos wireless sound system, a 3-bay heated garage with a ping-pong table and parking for six cars total, and an EV charging station for electric/hybrid vehicles.
4-WHEEL DRIVE IS REQUIRED IN THE WINTER MONTHS
Regretfully, weddings and events are not permitted in The Bear's Den homes.
ABOUT THE AREA
Situated at the Base of Peak 8, The Bear’s Den offers seamless access to all Peak 8’s amenities: Colorado and Rocky Mountain SuperChairs, Restaurants, Ski School, and the BreckConnect Gondola. In the summer months, easily access the endless hiking and biking trails.
The Bear's Den is next door to A Mine Shaft (6 bedrooms). Reserve both homes to accommodate family reunions or corporate retreats.
SHUTTLE
This home enjoys complimentary use of the The Bear's Den shuttle, mid-November through mid-April, using the convenient shuttle app to schedule pickups. The use of the shuttle is on a first-come, first-served basis.
GUEST SERVICES
The Bear's Den has a Guest Services Team, offering full-service vacation planning assistance prior to your trip. You will be assigned a dedicated specialist who will guide you through all the activities and services available. You will also have access to our online Guest Portal where you can find extensive details about your reservation, your residence, and guest services.
IN HOME AMENITIES
The Bear's Den has WIFI and comes fully stocked with paper products (paper towels, toilet paper, tissues), bathroom toiletries (shampoo, conditioner, body wash, hand soap), and detergents (dish, dishwasher, and laundry) as well as clean bed linens and towels. In addition, the kitchens are stocked with aluminum foil, plastic wrap, trash bags, sponges, soap, salt and pepper, coffee, tea, cookware, bakeware, dishes, glasses, utensils, and standard small appliances.
This home does not have air conditioning. Colorado's cool summer nights will keep this home comfortable by opening windows after the sun goes down, and then closing the windows and blinds during the day. Utilizing the overhead fans, if available, keeps airflow moving, and additional floor fans can be found in many bedroom closets. Can't live without it? A/C units may be available for rent for an additional fee.
Your Safe Home Guarantee: The Bear's Den homes and residences are cleaned to the highest standards following the VRMA Safe Home guidelines and using cleaning products recommended by the CDC.
The Bear's Den Business License: 788970002
7,700 sq. ft.
Amenities
Barbeque
Gym
Hot tub
Secure parking
Blender
Built-in fans
Staff & Services Included
Dedicated concierge
Meet & Greet
Home preparation and departure clean
24/7 support
per night
Location
Essential information
CHECK-IN / check out
Check-in: from 3pm. We'll meet you at the home on arrival at your convenience.
Check-out: by 10am.
Home Truths
DEPOSIT
A security deposit will be held for the duration of your booking and will be released once we have confirmed that no damage was caused during your stay. The deposit amount will be confirmed by a Travel Advisor.
Enhance your stay
Why stay with us?
Join the onefinestay community






































































































